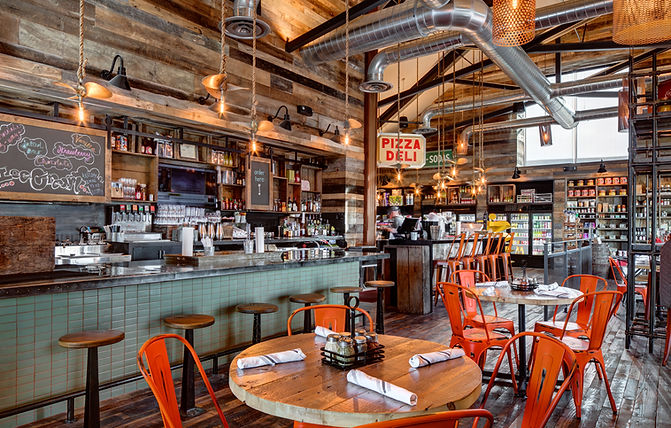victory ranch
Victory Ranch is sprawling 6,700 acre luxury, private community in Kamas, UT. Developed by Sterling Bay, we've been designing all of the homes and amenity spaces since opening its leasing office in 2015. Overall, the design aesthetic of Victory Ranch is a contemporary take on a cozy cabin. It's a luxury that's more understated, emphasizing unique natural materials and the unrivaled natural surroundings.

MAPLE & ASH | CHICAGO

the post
The Freestone Lodge is where guests gather to start and end their days. More than just a restaurant, we designed it to be a shared spot where guests can continuing creating memories. It features an indoor/outdoor space that is perfect for year-round adventures.



the freestone lodge
The Freestone Lodge is where guests gather to start and end their days. More than just a restaurant, we designed it to be a shared spot where guests can continuing creating memories. It features an indoor/outdoor space that is perfect for year-round adventures.

the barn
The newest amenity feature, the Barn has it all. We designed two connecting recreational spaces - one for kids and the other for adults. The kids barn is all about having fun, and with a diner, basketball court, game room, restaurant and pool, it certainly doesn’t disappoint. The adults barn has a juice bar, coffee shop, fitness center, movement studio, spa, paddle tennis court, and warming hut for the ultimate mini-getaway.




Development
We feel so lucky that we’ve had a hand in helping Matt Menna and the Sterling Bay team develop the vision for Victory Ranch. We helped create the overall contemporary, cozy feel and the emphasis on an understated luxury that’s evident throughout each of the buildings.
Aside from the amenity spaces, our team also designed two out of the three model homes offered to guests who don’t want to outsource an architect when building their homes. We also reimagined the river cabins in the soon to be Residence club. These will be much more contemporary and include 16 total homes in a secluded space overlooking Juniper Draw Bridge.
RELATED PROJECTS


